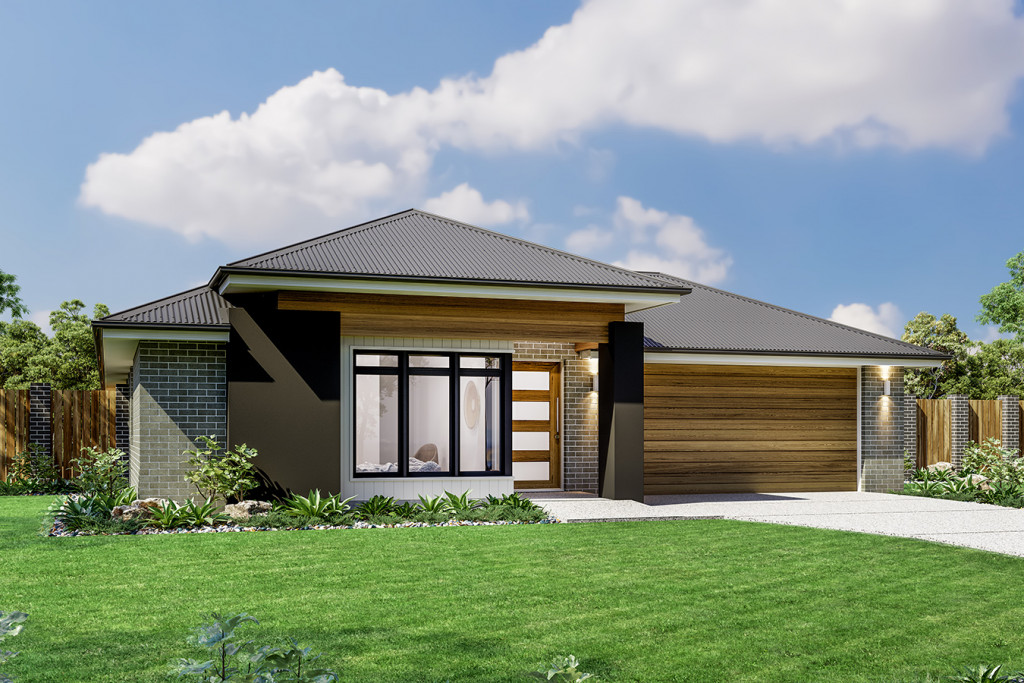Stage 1 Now Selling! Homesites from 571m² to 940m² –

+ AC Throughout
+ Carpet and Vinyl Plank Flooring
+ Tiles to Alfresco
+ Exposed Aggregate Driveway 50sqm
+ Stone Benchtops to Kitchen
* Package price is based on Baltimore 250 standard floor plan and standard façade (may be smaller than façade shown). Package may be subject to developer’s design review panel, council final approval and G.J. Gardner Homes procedure of purchase. Package price excludes stamp duty on land, legal fees and conveyancing costs (including 6 Legal/74189757_2 transfer of title and searches). Prices are current as of July 10, 2025 and are inclusive of GST. Prices may change without notice. Packages are subject to availability. Package subject to two separate contracts relating to the building and the land respectively. Photographs may depict fixtures, finishes and features not supplied by G.J Gardner Homes. Excluded items may include but are not limited to landscaping items such as planter boxes, retaining walls, water features, pergolas, screens, driveways and decorative items such as fencing and outdoor kitchens or barbeques. Photographs may also depict inclusions not forming part of the standard design and which may be subject to additional costs. This design and illustration remains the property of G.J Gardner Homes and may not be reproduced in whole or in part without written consent. For detailed home pricing, please talk to a New Homes Consultant or visit our website at https://www.gjgardner.com.au/house-and-land-pricing. Bullock Built Homes Pty Ltd trading as G.J. Gardner Homes Mackay. Builders License 15082244.
This house and land package has been supplied by the builder. The builder is responsible for the accuracy of the images and the inclusions. CW Group gives no warranty that the information contained is, or will remain accurate, complete and current. Purchasers should make their own enquiries and refer to the contract of sale when making any decisions.
"*" indicates required fields
"*" indicates required fields