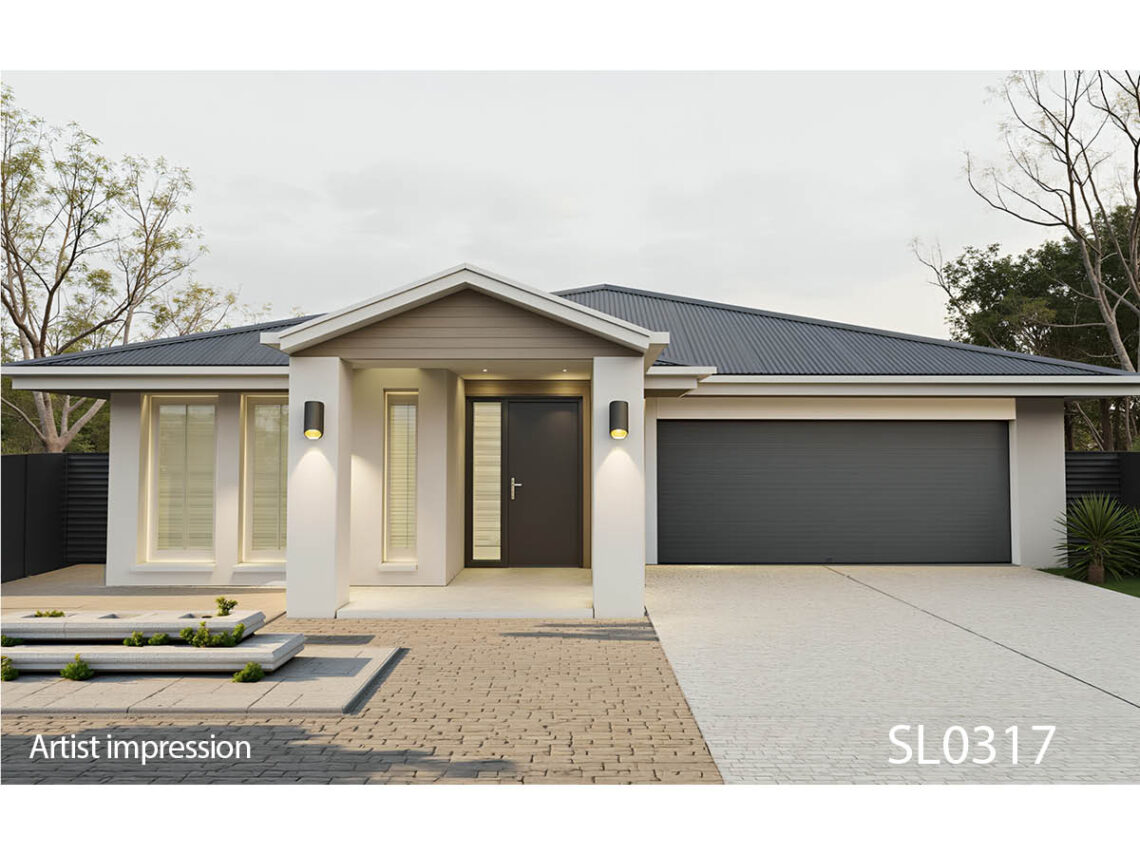Stage 1 Now Selling! Homesites from 571m² to 911m² –

Inclusions
• Dixon Value+ level specification
• Premium stainless steel applianc
es + dishwasher
• Tiles & carpet
• Security screens to doors & windows
• T2 Red Treated timber frame
• Colorbond roof
• Air-cons Main bed & living
• Ceiling fans
• Stone bench tops
• Overhead cupboards with rangehood
• Electric hot water system
• Termimesh termite system
• TV antenna
• Plain concrete alfresco
• Exposed aggregate driveway
• Anticon blanket to ceiling
• Allowance for site costs ‘M’ class
• Auto panel door
• Block Rendered Exterior
Exclusions unless otherwise specified: the construction contract does not provide for the following and/or similar items and/ or their installation and/or any additional works to facilitate installation: Window furnishings; decorative light fittings; letter box; retaining walls; landscaping; fencing; driveways and paths; floor coverings; paving; fireplaces; soft furnishings; vehicles; any siteworks other than specifically stated in site estimate; any items not specified on inclusion lists and/or colour selections and/or plans, and not specifically costed in by the builder. The Plans & Elevations are an artists impression only.
This house and land package has been supplied by the builder. The builder is responsible for the accuracy of the images and the inclusions. CW Group gives no warranty that the information contained is, or will remain accurate, complete and current. Purchasers should make their own enquiries and refer to the contract of sale when making any decisions.
"*" indicates required fields
"*" indicates required fields